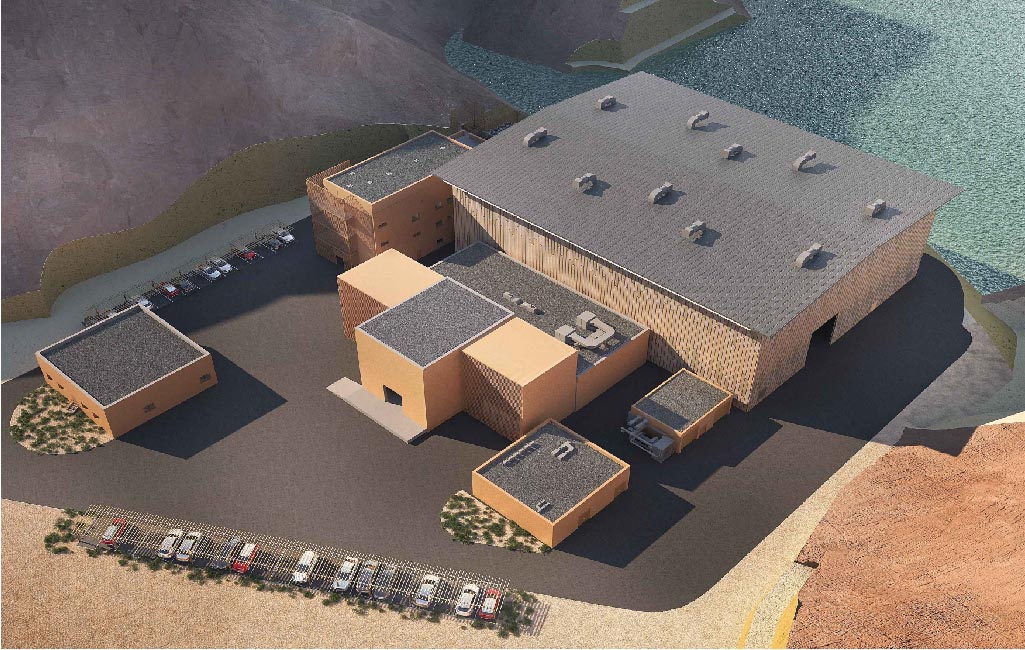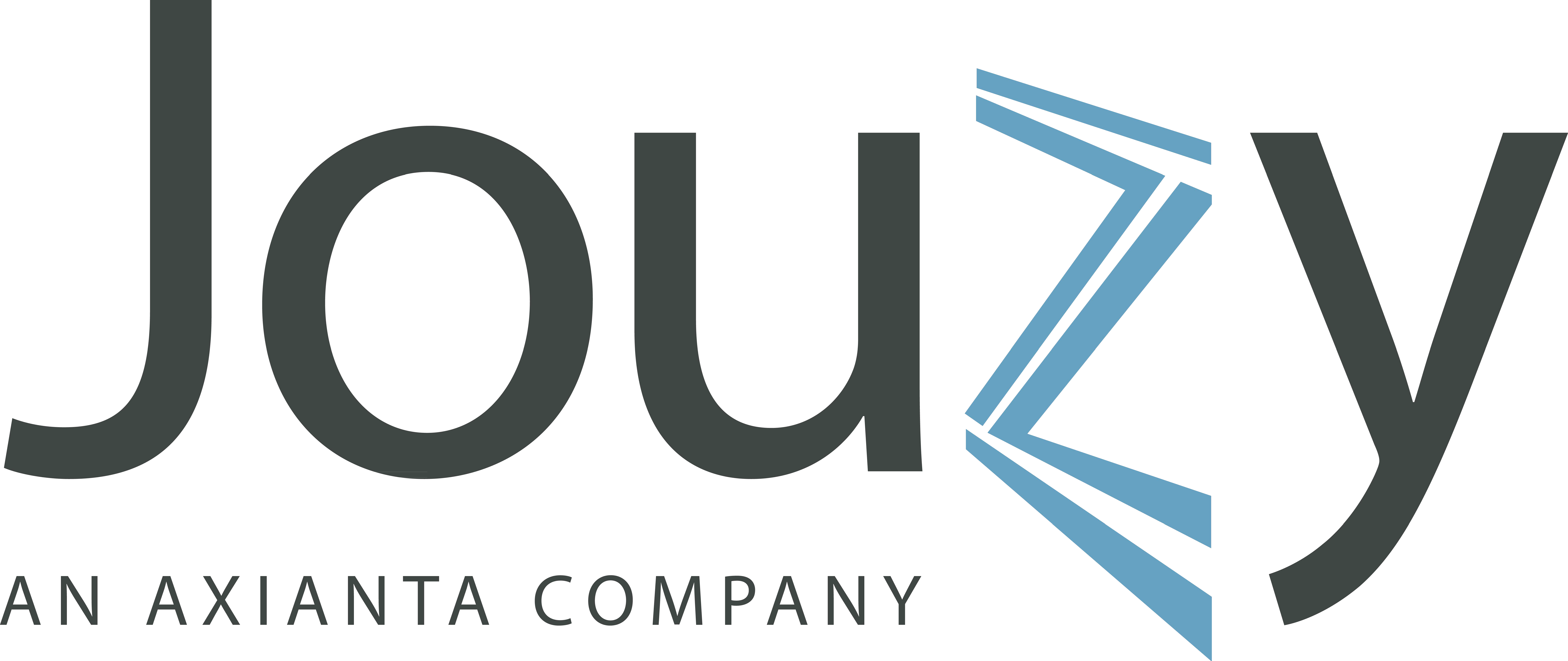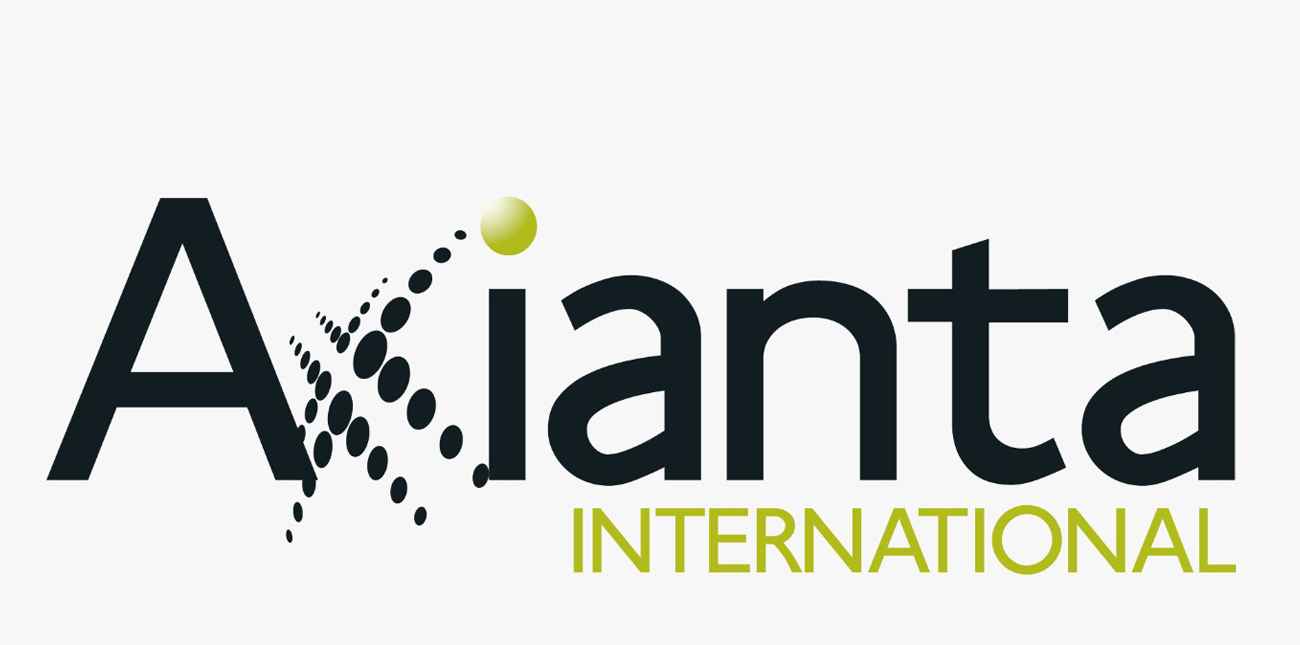
Hatta Pumped Storage Hydropower Plant
| Project | : | Commercial |
|---|---|---|
| Location | : | Dubai, United Arab Emirates |
| Client | : | Artelia|Strabag|DEWA |
Services Provided: Architectural Design Development, Structural, MEP design development and AOR Services
The proposed hydroelectric power plant is the first of its kind in the Middle East, with 250MW Power generation capacity utilizing water stored in existing dam/reservoir with a storage capacity of 1,716 million gallons. The scope includes the following buildings:
1. Powerhouse area
a. Powerhouse building (shaft)
b. Erection building (powerhouse area)
c. Operation Building
d. MID Voltage Building & Transformer Bay Building & GIS
e. DEWA Transmission Operation Building
f. Generator Building (Diesel Building +Water Tank for Diesel Building)
g. Fire & Potable Water Building
i. Potable Water Tank (underground) 1 &2
ii. Plumbing Pump Room
iii. Fighting Pump Room
iv. Fire Water Compartment (underground) 1 &2
v. Water Treatment (Purification) Plant
2. UR Fire & Potable Water Building:
a. Potable Water Tank (underground) 1&2
b. Plumbing Pump Room
c. Fighting Pump Room
d. Fire Water Compartment (underground) 1 &2
3. Saddle Dam Gallery
4. Main Dam Gallery
5. Main Dam Bottom Outlet (Lighting and Maintenance)
6. Guard House (only 1 Guard House)
7. External Areas (Powerhouse External, Upper Intake Building External and Gate
8. Barrier) excluding road access tunnels and access roads


